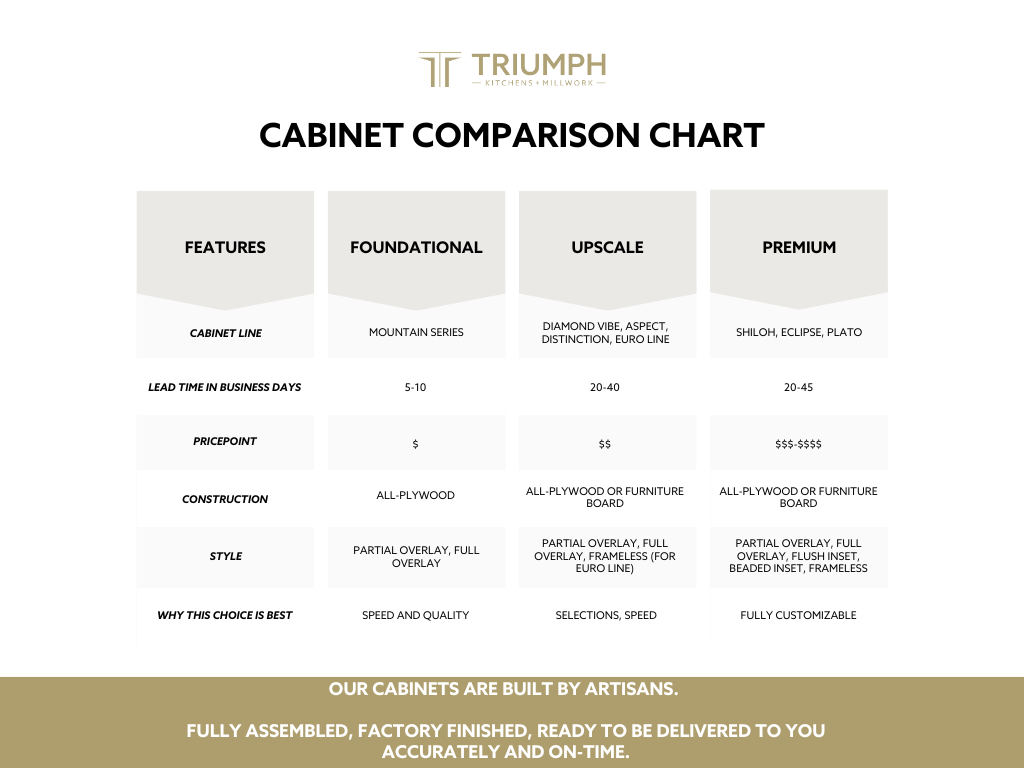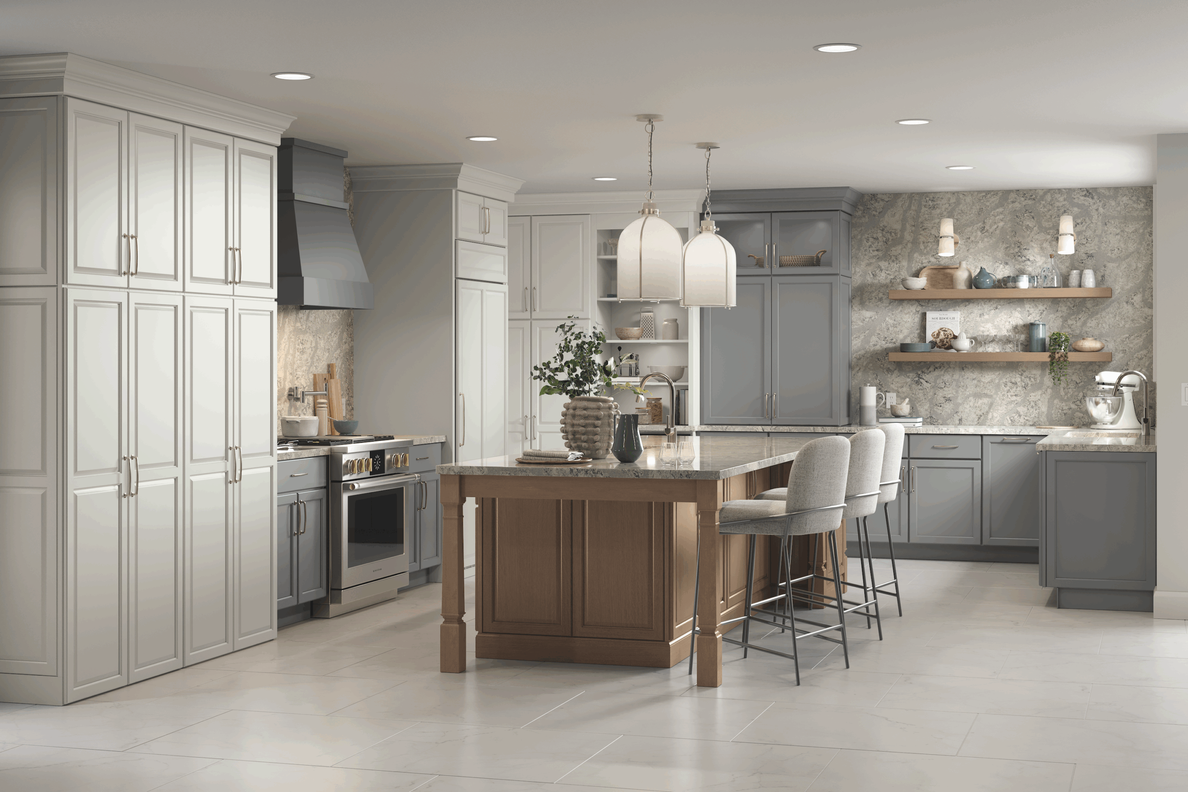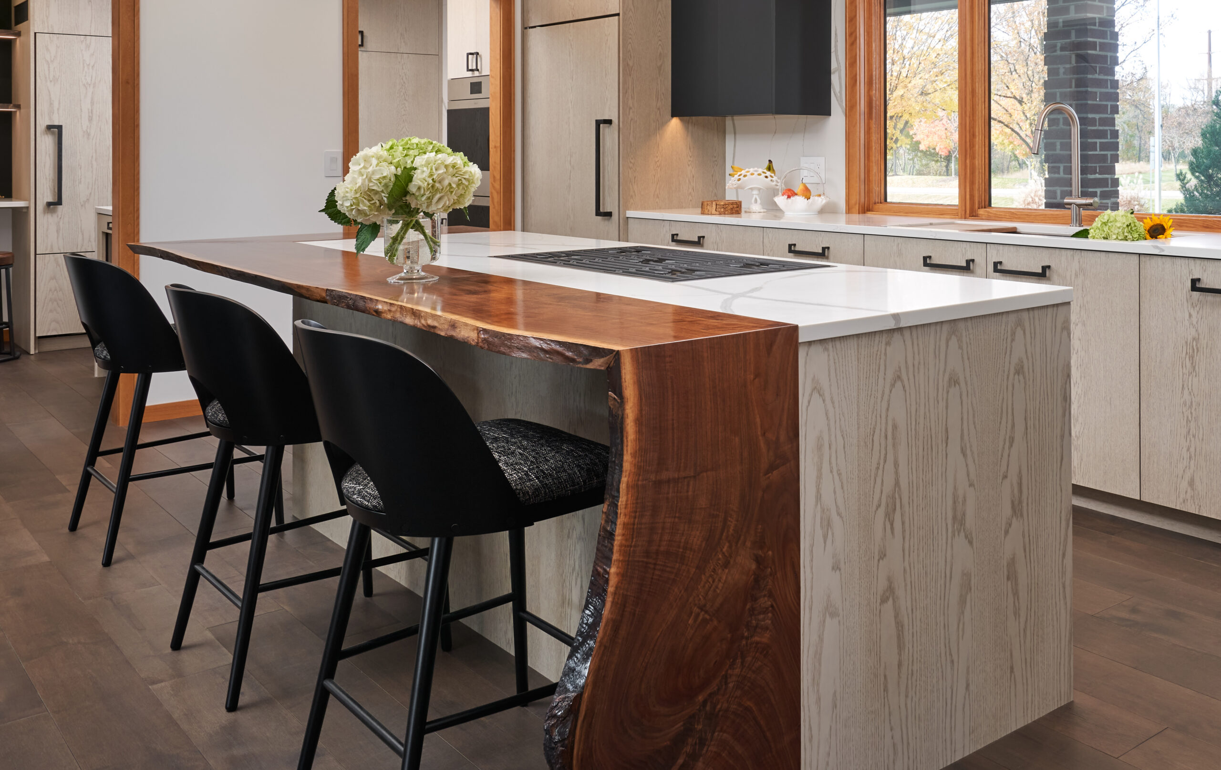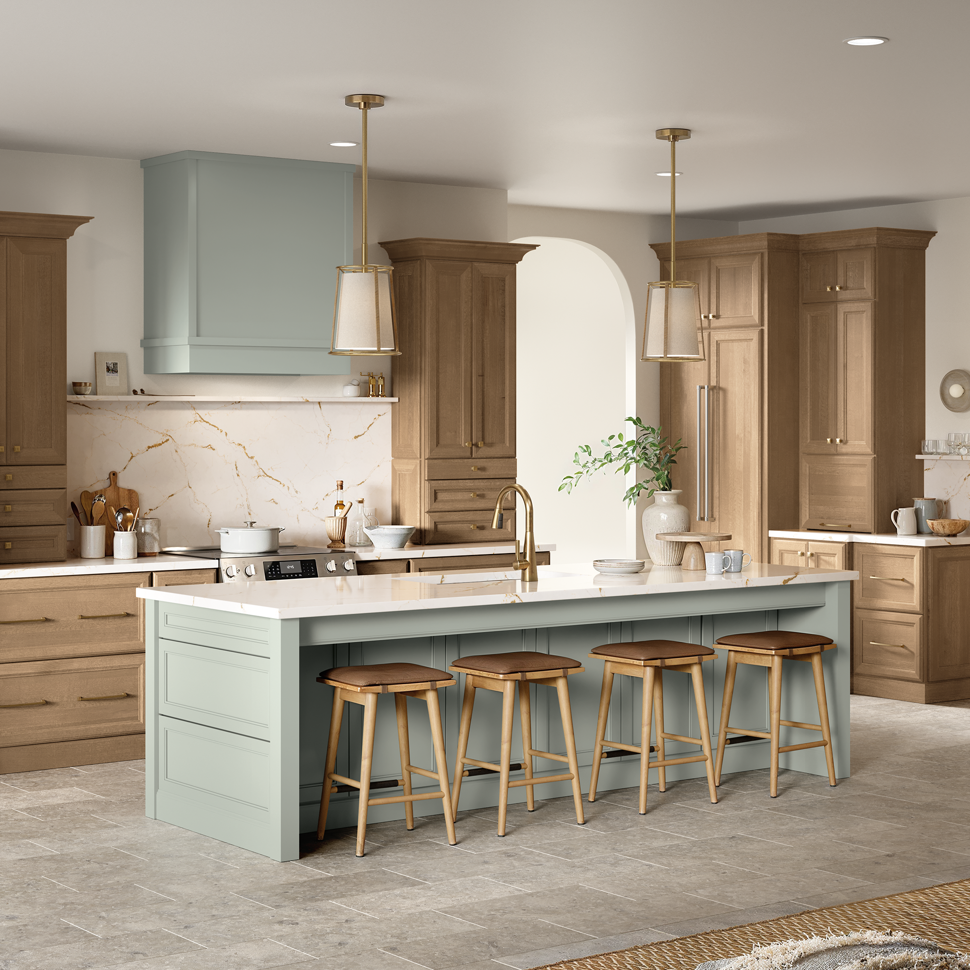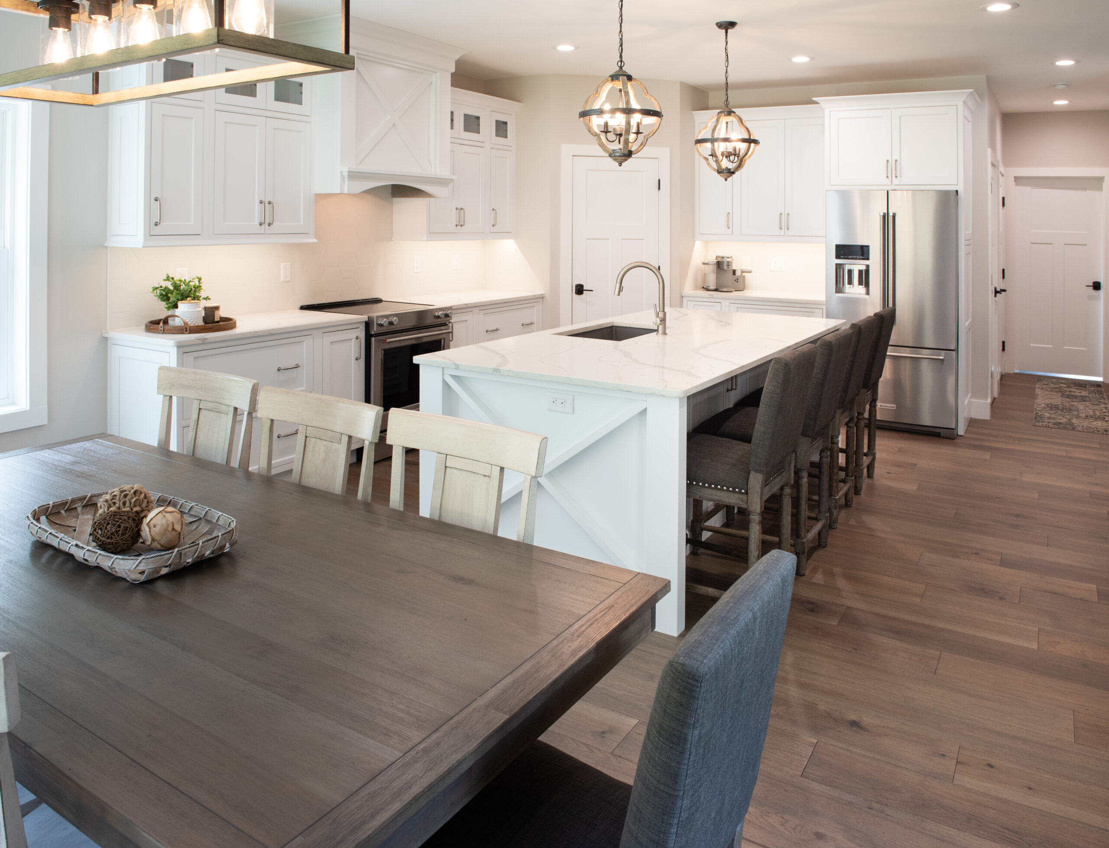Give your clients a better kitchen design experience. Explore Triumph’s custom cabinet showroom with 3D designs, walkthroughs, and expert guidance in New England.
Maybe we can help each other out
Why Builders & Designers Across NH & MA Trust Our Team When It Matters Most In the world of custom homebuilding and kitchen projects, problems aren’t an if—they’re a when. Tight timelines, shifting site conditions, last-minute client requests, and supply chain complexities can turn even well-planned projects upside down. For builders and designers working throughout […]
In today’s remodeling and construction landscape, every decision matters – including American-Made kitchen cabinets. From process clarity to material choice, successful kitchen projects hinge on trust, precision, and reliability. For homeowners and builders alike, one strategic choice stands out: choosing cabinets that are designed in New Hampshire and U.S.-made. At Triumph Kitchens + Millwork, we […]
Discover how Triumph Kitchens + Millwork delivers exceptional kitchen installation through expert training, craftsmanship, and service across NH & MA.
At Triumph Kitchens + Millwork, we understand that building or remodeling a kitchen can feel overwhelming. That’s why we’ve created a Proven 5-Step Process—a clear, reliable system designed to make your kitchen project experience seamless from start to finish. With over 15 years of serving homeowners and builders across New Hampshire, Massachusetts, Maine, and Vermont, […]
Family-Owned in Rindge, NHAt Triumph Kitchens + Millwork, home is more than a business—it’s our foundation. Nestled in Rindge, New Hampshire, our family-run company has proudly served homeowners and builders across New Hampshire, Massachusetts, Maine, and Vermont for more than 15 years. Our 15,000-square-foot facility and showroom is your space to dream, design, and experience […]
Planning a kitchen cabinet installation project? Understanding the time commitment is the first step to a successful renovation. Whether you’re considering hiring professionals or taking on the project yourself, several factors influence the installation timeline. The size of your kitchen and number of cabinets play major roles, as does the complexity of your layout.
That space between your upper kitchen cabinets and ceiling presents an exciting opportunity to add personality to your cooking space. This often-overlooked blank space can become a stunning focal point that ties your entire kitchen design together. Whether you have a modern farmhouse kitchen cabinetry or a sleek contemporary space with clean lines, the right decorative touches above your cabinets can elevate the room’s overall appeal.
In this guide, you’ll discover practical ways to transform that blank canvas above your cabinet top into an eye-catching display.
When remodeling your kitchen, it’s important for homeowners to know the upfront costs of countertop replacements so nothing comes as a surprise. On average, you can expect countertop replacement costs to fall between $1,500 and $6,000, depending on countertop size, countertop material, labor costs, and additional features. Knowing these details ahead of time can save you from unexpected surprises and ensure your renovation project stays stress-free and within your budget.
- 1
- 2
How to Measure a Kitchen
Outline the Room
Measure Windows & Doors
Measure Ceiling Height
Note the Details
Plan for Appliances
If you plan on purchasing new appliances, be sure to let us know what you choose so we can design around them.


